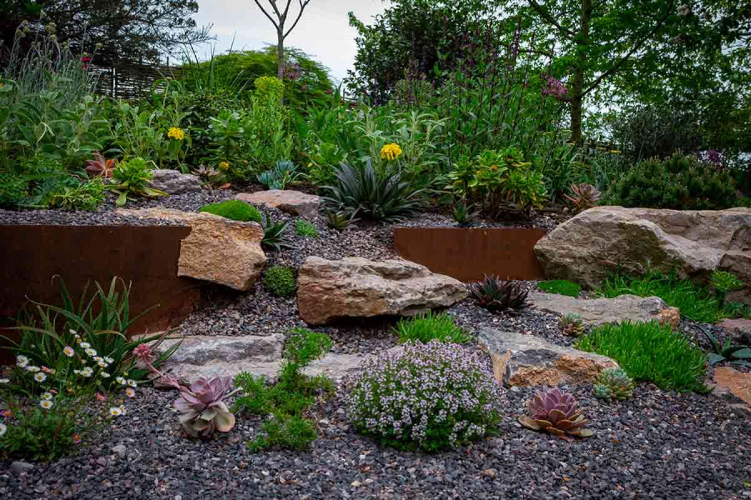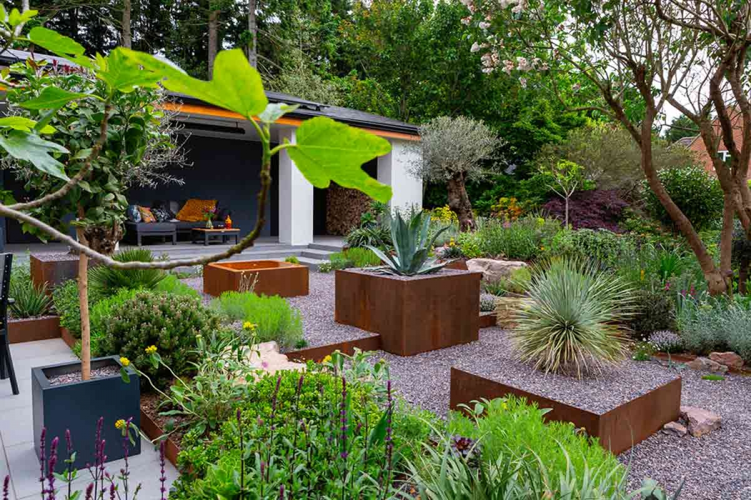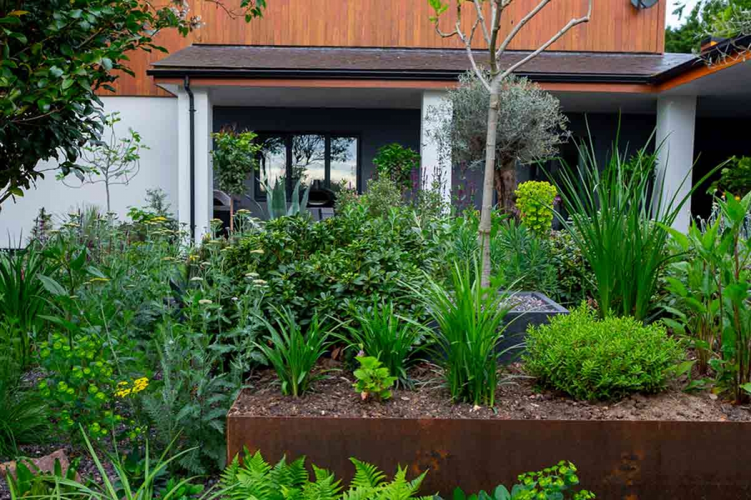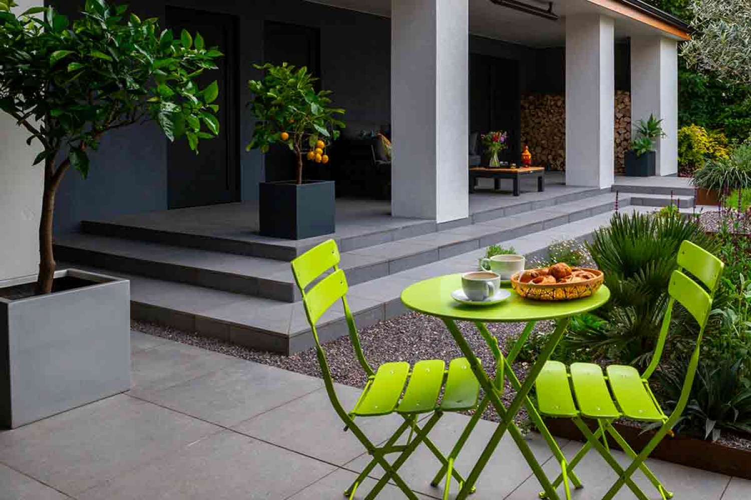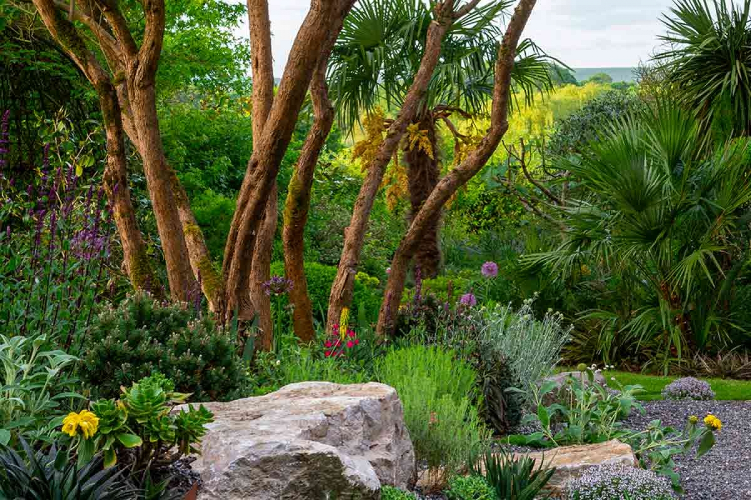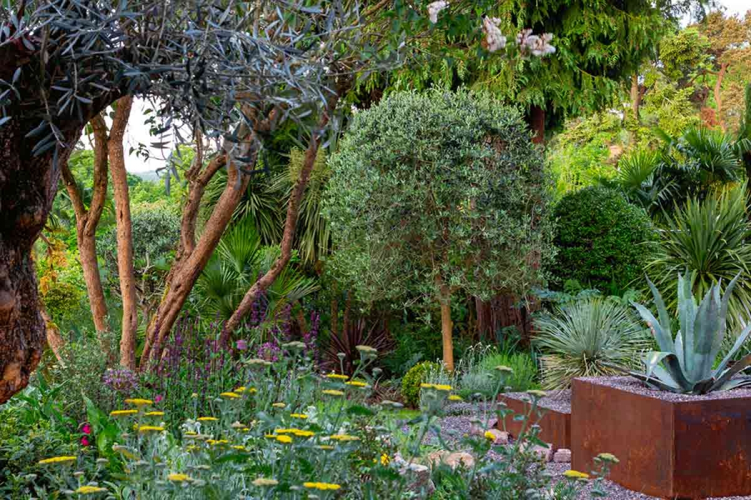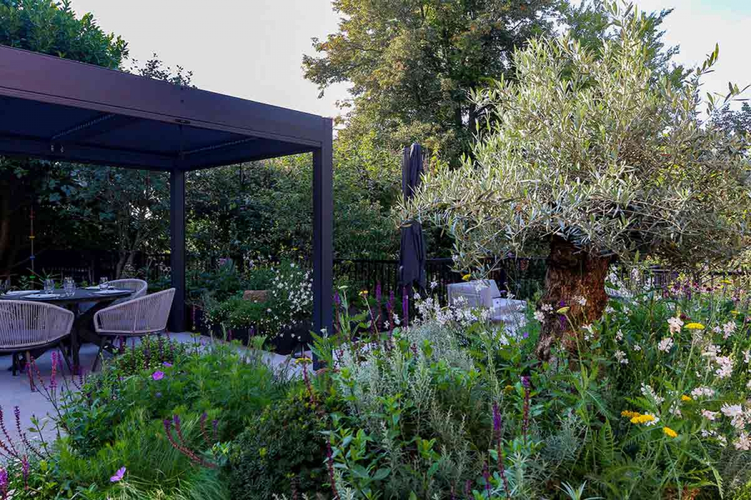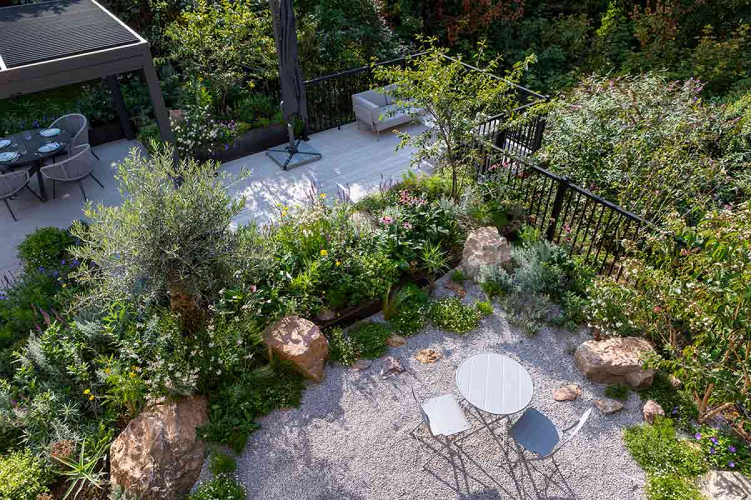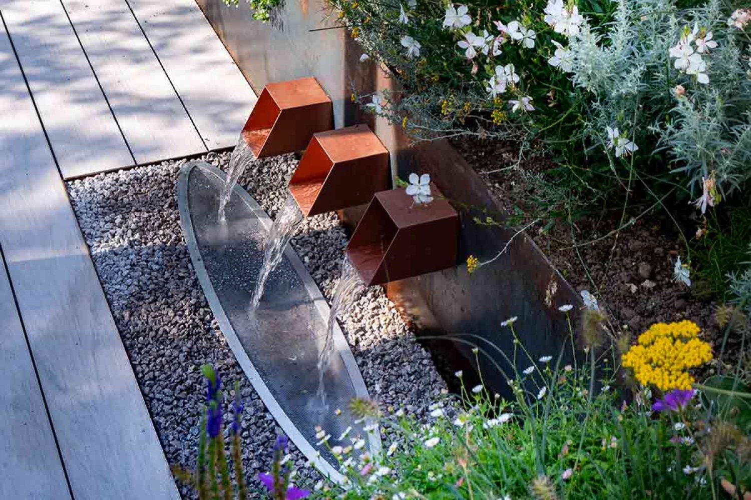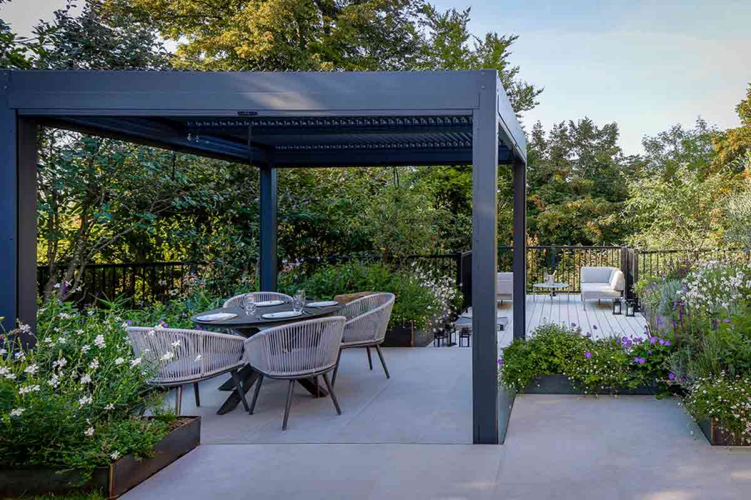

Pro-Landscaper 2022 Awards
I am thrilled to announce that I have been shortlisted for two awards with Pro-Landscaper, the UK’s leading business publication within the landscaping sector. Category: Design under £35,000 for my ‘Contemporary Courtyard Garden’ and Category: Special Feature under £25,000 for ‘The Floating Deck’.
The Awards Ceremony will be hosted at Futurescape in November 2022, at ExCel London.
Read on to find out more about both categories:
‘The Contemporary Courtyard Garden’
Client Brief:
The clients wanted a complete redesign of a part of their sloping aspect garden, which had been a traditional cottage garden with herbaceous, perennial planting for many years.
Having recently constructed a new garage/garden workshop, which linked to the main house by means of a ‘wraparound’ portico, they wanted a contemporary courtyard design for the garden. Importantly, it had to be sustainable in terms of both the materials and plants chosen. The building materials should be hardwearing with a long-life expectancy and sourced locally and/or from the UK. The planting should be lower maintenance and drought tolerant where possible to limit water usage. It should also positively add to the biodiversity and ecology of the remainder of the site.
The newly designed courtyard would be used for relaxing in for most of the day and for entertaining family and friends. Its east/south aspect also allows the space to be used for much of the year, so year-round interest was also imperative. There should be flexible zones for cooking, dining and seating. The clients also wanted a small water feature, so they could enjoy the sound of water while using the space. They were keen to salvage most of the herbaceous, perennial planting, relocating it elsewhere within the site.

Soft Landscaping:
At the heart of the design is the drought tolerant planting scheme which was developed for the site’s very warm micro-climate and as a path finder for the larger warming climate which we are now all experiencing. The scheme itself would need to be watered in the first spring/summer after planting (Dec2021/Jan2022), but thereafter would need minimal watering, if any in the future.
The scheme would also encourage and improve the biodiversity of the site using insect lovers such as Salvias and Echinacea.
The scheme featured three main schemes which were all blended seamlessly throughout the garden:
- A dry woodland scheme along the eastern boundary which would seamlessly integrate with the existing ericaceous planting.
- A larger Mediterranean scheme which would run through most of the terraced planters, forming the core of the design. Plants such as Chamaerops humilis 'Vulcano', Cistus 'Alan Fradd', Pittosporum tobira nanum, Yucca filamentosa 'Adam's Needle' and Olearia haastii were used. Supporting this would be citrus trees in pots, being positioned on the dining terrace and under the portico to trap the heavenly scent of the flowers during those warm summer evenings. Again because of the individual micro-climate here, the citrus trees flourish, even through our cold winters.
- Along the edges of the planters and cascading down to the central core of the space, a scheme which featured desert plants was allowed to spread over the rocks, boulders and gravel, softening the edges of the structural planters and steps and creating a relaxed route through the garden. Plants such as Aloe striatulata, Sempervirens, Echeveria, Agave Americana and Hesperaloe parviflora were used. Several other Aloes were used, all of which would thrive in the micro-climate of the site.
Hard Landscaping:
The hard landscaping is rectilinear in design to reconcile with the existing wraparound portico and the sloping nature of the site. The porcelain was selected to match with the clients existing tiles.
A series of multi-level planters were constructed to create a dynamic energy and movement within the space. They would allow for the free draining qualities which the drought tolerant plants would require in the winter months. They would also house two specimen ancient olive trees.
The planters/terraces would conceal the seating and dining areas, adding interest and intrigue to the space. They would also map out several routes through the garden, seamlessly linking into the existing garden to the east and south.
The planters themselves were constructed from UK sourced, hot rolled steel- sealed on the inside and allowed to oxidise on the outside to create a stunning patina. Six large 500kg boulders and many smaller rocks were used to break the geometry of the design, with the steel being cut into and/or profiled around them – a wonderful detail. The oxidised steel contrasts beautifully with the greys, pinks and calcite formations of the locally sourced limestone boulders.
The areas to the west and north under the portico allowed for seating and dining areas, coupled with access points from the house to the new garage and workshop. The raised, hard-landscaped area to the north created a wonderful vantage point for an outdoor sofa and tremendous views over the new garden.
Through the centre of the garden a gravel area with two large planters and a water table dominates. Several steps were cut into this area, bringing the clients and their visitors down to the same level as the rest of the garden.
Client Feedback:
‘We are absolutely delighted with our new, contemporary courtyard garden. It more than exceeds our expectations in terms of meeting the Client Brief. We love the interconnecting, terraced, mild steel retained planting beds and the way in which the naturalistic rock boulders ‘muscle their way’ through the sharp geometry of the steel. Not only are they beautiful, complementing the architectural forms of the courtyard planting, but they are practical too. Vantage seating points from which to sit and savour a morning coffee or a glass of wine and enjoy the delights of this tranquil space.
The planting scheme is stunning and ticks many boxes in terms of sustainability, biodiversity and maintenance. We are looking forward to enjoying what it has to offer architecturally for the entire year. Whilst we liked our traditional cottage garden planting, it did not provide enough year-round interest, especially in the late-Autumn/Winter months.
The quality of our contractor’s workmanship was exceptional for the entire build, particularly the attention to detail. For example, where the sculptural rock boulders ‘muscle their way’ through the steel, the accuracy of all the terraced levels and matching/extending the porcelain paved zones beyond the existing paving under the portico. Justin and his team took great pride in all their work, and they should be very proud of their achievements. They were very professional, reliable, trustworthy, and approachable throughout the entire works in progress. They succeeded in turning our designer’s vision into a reality.
We cannot wait to share our courtyard garden with our family and friends throughout the year. It is a wonderfully relaxing, intimate, tranquil space for us to enjoy as a couple, whilst offering the flexibility of being an exciting, engaging, entertaining space to enjoy with others’.
‘The Floating Deck’
Client Brief:
The clients wanted a complete re-design of their rear garden. Their property, a modern, family, detached house, has a relatively large plot. A challenging escarpment (5m tall), running diagonally through the garden, falls within the property's curtilage. The elevated aspect of the garden allows for stunning views across the valley and into the canopy of neighbouring trees. However, the structural challenge of the escarpment means that the clients are unable to use a major part of the garden (60%), because it is dangerous and inaccessible.
If budget were no issue, the site could be multi-terraced but the cost and engineering of such a proposal would be far too expensive. The budget has been set at £55k. Therefore, a sunken, cantilevered floating deck extending over the edge of the escarpment, will be a core design feature of the garden. It will provide them with the space they want for dining, entertaining and relaxing outside as a family. It will appear to float in the surrounding tree canopy, as the surrounding trees are some 5-6m below the level of the usable garden, extending out over the escarpment.
The design should fully consider the surroundings - the woods to the west and south, the lack of privacy from the neighbours' properties to the east, the underlying conditions of the site (potentially made-up ground) and the challenge of the escarpment
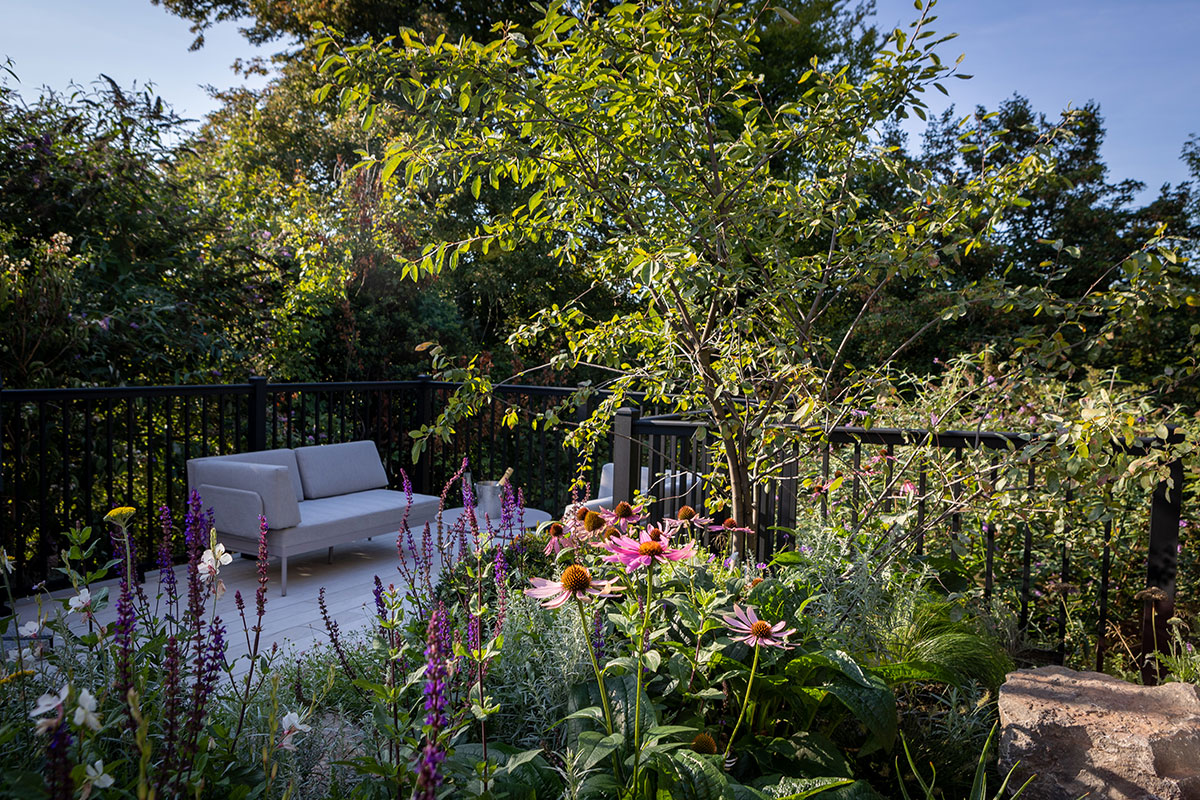
Challenges Faced On-Site:
The escarpment cut through the garden and dropped over 5m from the top to the bottom within a 4-5m zone, making the gradient a 1:1. It was therefore dangerous and inaccessible, overgrown, an eyesore and most importantly – wasted space.
The flat area of the garden was also an issue, as the ground was artificially raised by the original house builder to create a basic usable space, but it meant that any structure installed would need to find virgin ground to ensure it was safe.
A further challenge was that the escarpment was classified as an area of identified biodiversity interest by the local planning department, so we had to ensure that any landscaping in this area did not interfere with the biodiversity of the site.
The construction of the deck would be extremely difficult, as there could be no supports for it within the escarpment area because of the slope and the planning restriction. As such a cantilevered design was developed, with the footings and structural support being placed in the level area of the garden, allowing the deck to float over the edge of the escarpment. Equally, the design pushed this floating element of the deck a further 2m over the edge of the escarpment.
Materials Selected:
The deck was designed as a cantilever construction, appearing to float out across the escarpment, so the engineering of the design and materials used were extremely important. No supports could be used on the escarpment, so the structural integrity of the deck was paramount – all of the supporting structure would be anchored into the ground within the level area of the garden.
The deck was structurally engineered by HLN and they provided the cross section which detailed the depth and scale of the footings, steel work needed and the fixings to be used.
Three strip foundations were formed, running longitudinally under the deck with I beams (203 x 133mm) secured to them using M16 grade 8.8 bolts at 300mm intervals. A further beam would run across the end of the tree beams to close off the support structure.
150 x 50mm treated joists would be fixed to the beams with a further 100 x 50mm joist structure being secured to the timber below. The top of the timber would be covered with a Trex Protect Joist and Bearer Tape to ensure the timber longevity of at least 25 years. The joists were designed not to meet any surface which would capture sitting water, thus eliminating any rotting of the timbers.
The entire structure was designed with a 1:80 gradient which allowed any rainwater to flow into the escarpment and away from the structure. Additional French drainage was installed under the structure too.
176 x 32mm Millboard composite decking was fixed to the timber structure. Black powder coated aluminium railings which complied with building regulations were fitted to the exposed end of the deck.
The deck itself covered 17m2 and the area which extended over the escarpment added a further 6.5m2 to the clients’ usable space, which allowed for additional seating and dining.
The deck was sunk into the existing level ground by 300 - 400mm, which allowed for the seating area to be screened from the neighbours by the new pergola and multi-stemmed trees.
Within the deck, an integrated water feature was designed to add interest with three copper outlets flowing into a reservoir beneath the deck – it was positioned at the back of the deck to be enjoyed from either the dining terrace or from the seating areas over the escarpment.
The clients were absolutely thrilled with ‘The Floating Deck’, which met a tough brief on a very unusual site.
Client Feedback:
‘Adam has designed a beautiful garden for us, which was constructed by Justin and his team from JJH Landscapes. We have been so impressed with Adam throughout the design process - his design is perfect for our very unusual site, and he listened to all our requirements throughout. He has done far more than we would have expected in supporting us through the planning application process. We are so happy with the garden he has created, especially the Floating Deck!’
